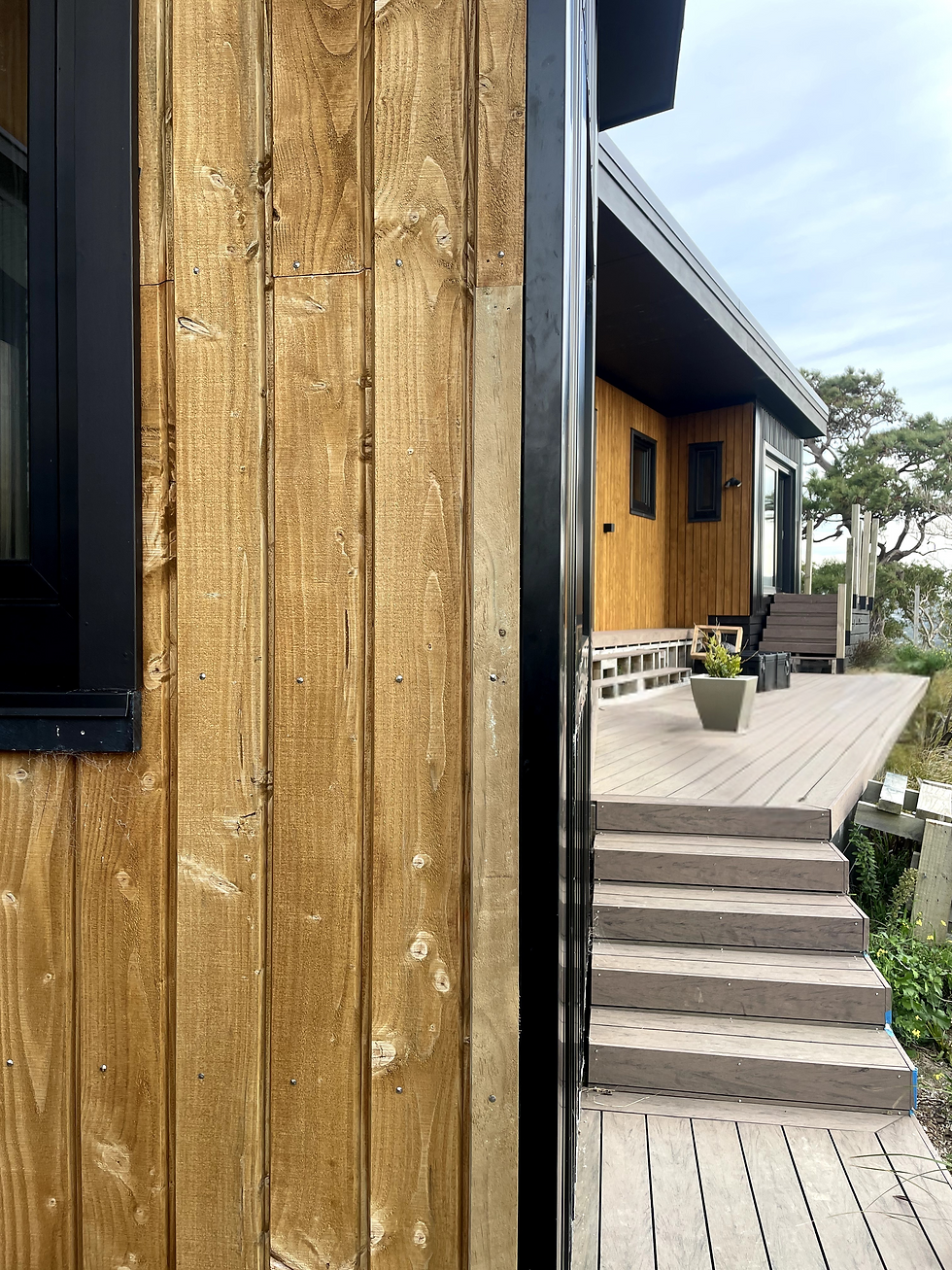Ian and Ingrid's SIP House Story
- Sheryl Sua
- Dec 13, 2023
- 4 min read
Wellington Builders | Design & Architecture Services | Eco-Friendly Design | High Performing Home | Structural Insulated Panels | Energy-Efficient Home

In February 2017, Ian and Ingrid reached out to Green Abode to talk about their plans for building a SIP house on their land in Waikanae. But things didn't go as smoothly as they hoped. They faced a few challenges over the next few years, including delays caused by the architect and the Council.
The Council even made them move the house by 1.5m, which caused even more delays. But they didn't give up! They kept at it, and finally, in October 2022, they were able to start digging and laying the foundation for their new home. It was exciting to see the house taking shape!

The wall panels went up super-fast, in just about 1.5 days. Then came the roof panels, which were lifted by a hiab truck. The green building wrap for the roof was put on a week before Christmas, and it looked like it was missing a big red bow!

Once the holidays were over, the Green Abode team wasted no time and began working on completing the framing of the interior. They also started preparing for the roof installation. By early February, the windows were installed, which made a significant difference. The interior felt incredibly quiet and peaceful as soon as you stepped inside.

Ian loves the "zip screen" on the outside of the picture frame window in the lounge. This screen is controlled by a remote and functions like an interior window blind, but it is located on the exterior. The living room faces east and receives a lot of sunlight, but the zip screen effectively regulates the amount of sunlight that enters the room.
Ian, a previous Passive House Consultant, indicated to Green Abode that he would like to have a blower door test conducted to measure the airtightness of the house. (Please note that once the slab is laid, there is no way that a house can be built to fully achieve Passive House standards – this must be done during the design phase. Ian was aware of this, he just wanted to test how airtight the house was.)
Although not designed to be a Passive Home, the team embraced the challenge and did their best to meet Ian’s expectations to make the house as airtight as possible. The blower door test was conducted in late February and the results came in at an n50 result over 0.44 which, in the architect’s words “is impressive on any project”! He also mentioned that he had never had a first-time blower door test score under 0.9-1.5 - and that our team should be very proud of this (we most certainly were!). This meant that although the house would not be given a Passive House certification, it had achieved Passive House standards for the blower door test, which was an outstanding result for a non-Passive designed home.
In April, all the cladding was installed. The architect chose Abodo cladding for the front facade and Nu-Wall, (a product made of over 80% recycled aluminium) for the other three sides of the house. The exterior of the house was starting to look finished, but the inside was still a hive of activity.

In early May, MasterCraft installed the kitchen cabinetry, and by the final week, the timber flooring was laid. The house started to feel very warm and cozy! Ian and Ingrid decided to hire an interior designer to help them choose the paint colours for their home. They felt that this was a daunting task and wanted to make sure they got it right from the beginning.
The house was completed in August, and we visited them to hear about their experiences of living in a high-performing home.
One of the biggest differences they noticed after moving from their previous apartment in the city to a stand-alone SIP home was how much more they could hear rain. This was probably because they had lived in an apartment with one or two floors above them, so they never really heard the rain falling on the roof. Ingrid said it almost felt like "living in a bubble" because as soon as you stepped inside the house, you couldn't hear much of the outside world anymore, and any noise inside the house felt louder.
Sitting on their comfortable lounge chair and couch, Ian and Ingrid reflected on the challenges of their build, regretting how difficult the Council had been right from the start, pushing back on issues that didn’t make logical sense. Despite all this, however, when asked if they would do it all over again, Ingrid didn’t hesitate to say “yes”.
As we walked through Ian and Ingrid's lovely and cozy home, it was evident that their personalities were reflected in every corner, from the dance studio to the smart bedside lights that were recessed into the wall. Ian's attention to detail and Ingrid's outgoing and cheerful nature truly make this house their home.
Building a home is not an easy task, but Ian and Ingrid demonstrated great determination and strength of spirit as they overcame every obstacle that came their way.
We are proud of what we accomplished together and wish them all the happiness and countless wonderful memories in their new home!


.png)









Comments